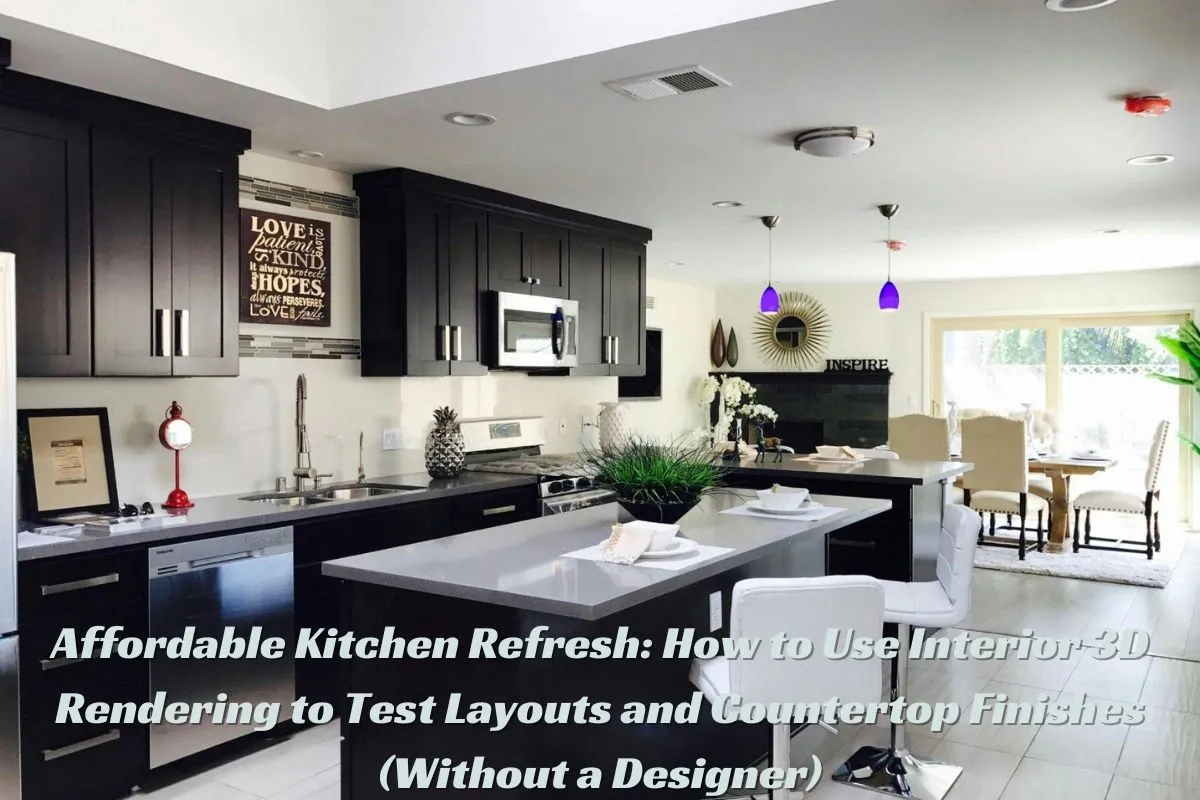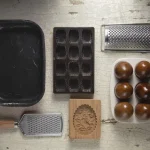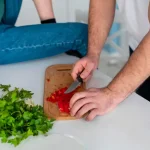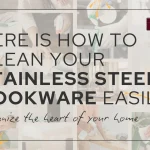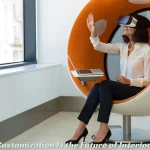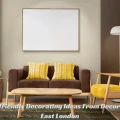You’re itching for a kitchen update, but the thought of hiring a pricey interior designer makes your wallet clench. You’ve got the DIY spirit, the YouTube tutorials are bookmarked, and the inspiration is flowing. But here’s the cold reality: a kitchen refresh, even a small one, is a minefield of potential and expensive mistakes. What if that trendy new countertop looks garish once it’s installed? What if the new layout makes the space feel more cramped, not less? This is precisely why you need a powerful secret weapon. Forget the fancy blueprints; modern 3D rendering software has completely leveled the playing field, allowing everyday homeowners to become confident, professional-grade planners. By leveraging simple interior design rendering company tools, interior 3D rendering becomes an essential, affordable resource for testing both crucial functional layouts and those tempting countertop finishes before you spend a single cent on physical materials. It’s the visualization that saves you thousands.
The Small Kitchen Challenge: Optimizing Every Inch Virtually
Let’s face it: small kitchens are challenging, architectural puzzles. In a large space, you have room for error; in a compact kitchen—think a galley or a tight U-shape—a mistake of just a few inches can make the difference between a functional workspace and a perpetually frustrating bottleneck. Relying on simple 2D sketches or just imagining the space won’t suffice. You can’t account for depth, light, or collision points on a flat piece of paper. The beauty of modern 3d interior rendering services is that they allow you to input your exact dimensions and virtually visualize the cascading impact of every choice on flow and functionality—crucial for compact designs. You get to play God with your kitchen space, moving appliances and cabinets around until the proportions feel absolutely right, ensuring your compact design maximizes every available centimeter. This precision is the key to an affordable, successful refresh.
Bypassing the Blueprints: Seeing Flow and Function
As a DIY enthusiast, you might have heard of the Work Triangle—the ideal path between your sink, stove, and refrigerator. It’s the golden rule of kitchen efficiency. But how do you test it without moving all your heavy appliances? 3d rendering services for interior design let you literally walk through your digital kitchen model to test this flow. You can check the clearance space between the island and the counter. Will that cabinet door swing hit the edge of the fridge when open? Is there enough room for two people to pass comfortably near the dishwasher? These potential pinch points are invisible on a flat plan but glaringly obvious in a 3d interior visualization services render. By addressing these functional issues digitally, you prevent the frustrating reality of a space that looks great but works terribly. That’s true, practical design achieved without a professional.
Unlocking Hidden Storage Potential
Storage solutions are the lifeblood of a small kitchen, often making the difference between a charming and chaotic space. When you’re staring at four blank walls, it’s hard to conceptualize how much a pull-out spice rack or a set of open shelves will truly impact the volume and feel of the room. This is where the visualization power of interior design 3d visualization shines. You can accurately map, model, and test every single vertical inch of potential storage. Do you opt for floor-to-ceiling cabinets on one wall to draw the eye upward? Can you fit that sleek pull-out pantry drawer next to the refrigerator? The 3D model allows you to confidently purchase custom or modular components knowing they will fit precisely and, more importantly, look right in the context of your overall design. This thoughtful planning prevents the common DIY frustration of buying something only to realize it’s too deep or too tall for the space.
The Finish Line: Eliminating Material Risk with 3D Rendering
The materials you choose are usually the most expensive components and carry the most considerable aesthetic risk. The thought of committing thousands to a granite slab or quartz counter only to discover it clashes horribly with your cabinet paint is terrifying. That’s why 3d architectural interior rendering services are your zero-cost safety net. Instead of relying on a tiny, two-inch square sample—which never tells the whole story—you can upload the texture and color of virtually any material. Photorealistic rendering simulates the texture, the shine, and the color of these expensive surfaces with stunning accuracy under various conditions. This allows you to eliminate material risk before you sign the purchase order.
The Light and Texture Test: Avoiding Color Shock
Lighting is an absolute shapeshifter in a kitchen. The same white countertop that looks crisp and clean under fluorescent lights in the showroom can appear dingy or blue under your actual kitchen’s LEDs. This phenomenon is known as “color shock,” and it’s a disaster you want to avoid at all costs. A high-quality interior 3d visualization allows you to simulate natural daylight streaming through the window at different times of the day, as well as the warmth or coolness of your planned artificial lighting (pendants, under-cabinet strips, etc.). You can then see exactly how these light sources interact with your chosen countertop finishes and backsplash. This simple virtual test is the only way to be 100% sure that your sophisticated color palette won’t look like a garish mess once the sun sets.
Testing Trendy Materials Risk-Free
We all love a good trend, but experimenting with complicated DIY countertop trends—like pouring a metallic epoxy or installing a heavy cement overlay—carries serious risks if you don’t plan perfectly. The process is often messy and irreversible. Before mixing a single chemical or committing to a heavy concrete slab, you must visualize the outcome. A quality 3d interior rendering company provides the visual reassurance you need to proceed. You can experiment with the most significant trends safely, checking all the crucial details that determine success or failure:
- Simulating the veining patterns and color saturation of faux marble epoxy.
- Checking the visual weight of thick-edge wood or concrete counters.
- Validating how a new backsplash tile (e.g., peel-and-stick) meets the chosen countertop material.
- Testing hardware (e.g., matte black pulls) against the simulated counter and cabinet finish.
The Financial Firewall: 3D Visualization as Your Budget Guard
When you’re aiming for an affordable kitchen refresh, the time you spend planning in 3D is essentially a financial firewall protecting your budget. The cost of one mistake—a misplaced cut in a countertop or a miscalculated tile order—can easily wipe out all the savings you achieved by doing the work yourself. 3D interior design rendering services and similar 3D visualization interior design services are not just visual aids; they are budget guardians. By having a millimeter-perfect model, you eliminate guesswork, prevent costly ordering mistakes, and ensure your initial low-cost refresh doesn’t spiral into an unforeseen, full-scale financial emergency.
Preventing the Two Biggest DIY Mistakes
What are the two most common, budget-killing DIY pitfalls? First, wrong material quantities. You often order too little, which delays the project and forces a rush order, or too much, which wastes money on a surplus quartz slab. The detailed measurements derived from your 3d interior rendering studio model make material calculation flawless. Second, Irreversible installation errors stemming from poor initial planning. Cutting your beautiful new countertop based on a guess, only to find the sink hole is misaligned, forces an expensive replacement. The visual confidence and technical data gained from your interior design 3d rendering services model eliminate these costly blunders. The result is a smooth installation and a budget left happily intact.
Conclusion: Render First, Refresh Later
The era of relying on small samples and vague sketches is over, especially for the savvy, cost-conscious DIYer. Interior 3d rendering tools have emerged as the indispensable foundation for any successful kitchen refresh, empowering you to confidently take on a project without the prohibitive expense of a professional designer. You gain the dual benefit of achieving perfect layout optimization and complete material confidence. The path to an affordable, flawlessly executed kitchen update starts not with a hammer, but with a high-quality visualization from a 3d interior visualization studio. Plan with precision, eliminate risk, and finally build the kitchen you truly deserve.

