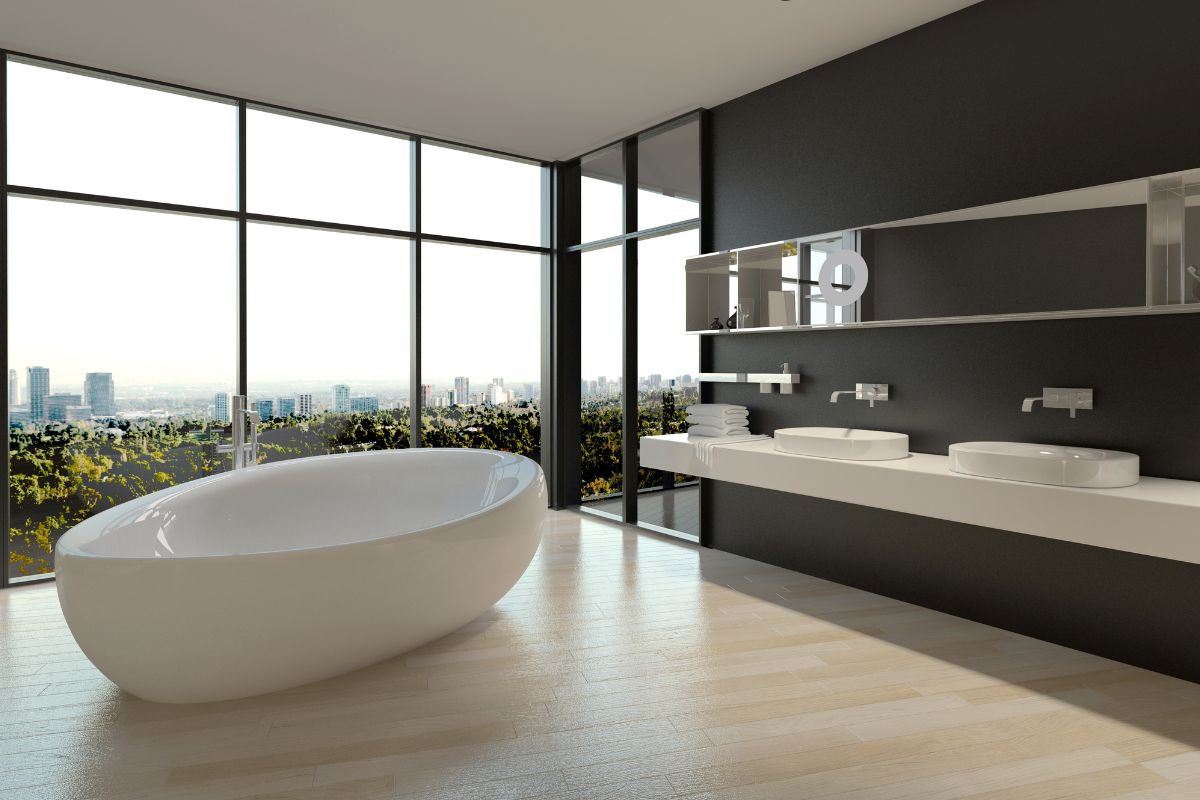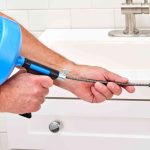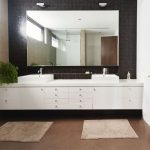Building your own bathroom vanity can be a rewarding experience. Not only will you save money compared to buying a pre-made vanity, but you can also customize it to perfectly fit your bathroom’s style and needs. This guide will walk you through the process of building a beautiful modern farmhouse bathroom vanity, complete with step-by-step instructions, tips, and tricks.
Planning Your DIY Bathroom Vanity
Before diving into the build, it’s crucial to meticulously plan your vanity. Here are some essential aspects to consider:
- Measure your space: Carefully measure the designated area for the vanity. Account for plumbing fixtures, clearances for doors, and desired countertop overhang.
- Design your layout: Sketch a design that incorporates the number and size of drawers and cabinets you’ll need. Consider open shelving or closed storage based on your preference.
- Choose your materials: For a modern farmhouse look, opt for plywood or solid wood for the vanity carcass and MDF for painted cabinet doors. Select a countertop material that complements your décor, such as quartz or butcher block.
- Select your hardware: Choose drawer pulls and cabinet knobs that enhance the modern farmhouse aesthetic. Consider finishes like matte black, brushed nickel, or oil-rubbed bronze.
Tools and Materials You’ll Need
-
Woodworking tools:
Miter saw, drill, Kreg Jig (pocket hole jig), brad nailer (optional: table saw, pin nailer, Kreg Drawer Slide Jig)
-
Wood:
- 2 – ¾”x48”x96” Birch Plywood sheets
- (Optional) 1 – ¼”x48”x96” Hardwood Birch Plywood sheet (for cabinet doors)
- 1 – 2x6x8 lumber
- 3 – 2x4x8 lumber
- 1 – 2x2x8 lumber
- 1 – 1x8x8 lumber
- 4 – 1x6x8 lumber
- 4 – 1x4x8 lumber
- 1 – 1x3x8 lumber
- 4 – 1x2x8 lumber
- ¼”x2”x48” Craft boards (for drawer bottoms)
-
Hardware:
- 2 ½” Pocket Hole Screws
- 1 ¼” Pocket Hole Screws
- 1 ¼” Brad Nails
- ¾” Pin Nails (optional)
- Sliding Barn Door Hardware (or cabinet door hinges)
- Extra Set of Barn Door Hangers (or cabinet door knobs/pulls)
- Wood Glue
- Barn Door Guides (optional)
- Silicone Caulk
-
Other Supplies:
- Countertop (pre-cut to your specifications)
- 2 Faucets
- Drawer Slides
- Sandpaper
- Wood Paint or Stain (depending on your preference)
- Paintbrush or Roller
Building Your Modern Farmhouse Bathroom Vanity: Step-by-Step Guide
Now that you have a plan and your materials gathered, let’s get started on building your vanity!
Step 1: Construct the Cabinet Base
- Cut the Cabinet Sides and Bottom: Using your miter saw, cut the plywood sheets according to your pre-determined measurements for the cabinet sides and bottom.
- Drill Pocket Holes: Employ your Kreg Jig to drill pocket holes on all sides of the bottom pieces and both edges of the side panels. These holes will allow for concealed pocket screw joinery, creating a clean and sturdy construction.
- Assemble the Cabinet Base: Apply wood glue to the mating surfaces and secure the bottom piece to the side panels using 1 ¼” pocket hole screws. Ensure the side panels extend 2 ¼” from the bottom piece for a finished look.
Step 2: Build the Vanity Face Frame
- Cut the Legs, Aprons, and Face Frame Pieces: Rip the 2x boards to your desired width if you prefer a finished look. Cut the legs, top and bottom aprons, and vertical and horizontal face frame pieces according to your design.
- Attach Legs to Aprons: Drill pocket holes into both ends of the apron pieces. Secure the aprons to the legs using 2 ½” pocket hole screws and wood glue. The top apron should be flush with the top of the legs, while the bottom apron should be fixed 2 ½” from the bottom of the legs.
- Assemble the Face Frame: Drill pocket holes at the ends of the vertical face frame pieces. Attach them to the top, bottom, and horizontal pieces using 2 ½” pocket hole screws and wood glue.
Step 3: Construct the Back Frame
- Cut the Back Apron Pieces: Similar to the front aprons, cut the back apron pieces to size.
- Assemble the Back Frame: Drill pocket holes into the ends of the back apron pieces. Attach them to the two remaining legs using 1 ¼” pocket hole screws and wood glue. The top apron should be flush with the top and front of the legs. The bottom apron should be flush with the front of the legs and 2 ½” from the bottom.
- Attach the Back Frame to the Cabinet: Secure the back frame to the cabinet using 1 ¼” pocket hole screws and wood glue. Drive the screws from within the cabinet (bottom, sides, and middle panels) into the back frame. Ensure the bottom apron is flush with the front of the legs and the cabinet bottom, and the top apron is flush with the top and front of the legs.
Step 4: Assemble the Cabinet Drawers
- Cut the Drawer Pieces: Using your measurements, cut the drawer sides, bottoms, fronts, and backs from plywood or MDF (depending on your choice for painted doors).
- Assemble the Drawer Boxes: Drill pocket holes on the edges of the bottom pieces and at both ends of the side pieces. Attach the sides to the drawer bottom with 1 ¼” pocket hole screws and wood glue. Use a Kreg Right Angle Clamp to hold the pieces together securely during assembly.
- Attach the Drawer Fronts and Backs: Cut the drawer fronts and backs to size. Secure them to the assembled drawer box (bottom and sides) using 1 ¼” pocket hole screws and wood glue.
Step 5: Install the Drawer Slides and Drawer Fronts
- Mark for Drawer Slide Placement: Use a spacer to mark the desired location for the drawer fronts on the inside of the cabinet. Consider the thickness of your drawer pulls when making these markings.
- Install Drawer Slides: Employ the Kreg Drawer Slide Jig (or follow the manufacturer’s instructions for your chosen drawer slides) to ensure accurate and effortless installation. Attach the slides to the cabinet using the jig and screws.
- Attach the Drawer Fronts: Cut the drawer faces to size. Use spacers to create a uniform gap around the drawer face perimeter. Apply wood glue to the drawer front and secure it to the drawer box using brad nails. To conceal the nail heads, drive them from the inside of the drawer and into the back of the drawer face.
Pro Tip: If you don’t have a Kreg Jig or Drawer Slide Jig, you can still assemble the vanity using standard woodworking techniques and clamps. However, these jigs significantly simplify the process and ensure accurate joinery.
Step 6: Attach the Side Panel Trim (Optional)
- Cut the Side Trim Pieces: Rip 1x boards to your preferred width for the side panel trim. Cut the pieces to match the length of your vanity’s sides.
- Attach the Trim: Secure the side trim pieces to the sides of the vanity using brad nails and wood glue. Drive the nails from inside the cabinet and into the back of the side panel trim. Ensure the top and bottom of the trim pieces are flush with the top and bottom of the vanity.
Step 7: Painting or Staining the Vanity
- Sand the Vanity: Once the construction is complete, thoroughly sand the entire vanity with fine-grit sandpaper to achieve a smooth finish. Remove any sanding dust with a tack cloth.
- Apply Paint or Stain: Depending on your desired look, apply a coat of primer (recommended for painted finishes) followed by two to three coats of paint or stain. Allow ample drying time between coats. Choose a paint color or stain that complements your bathroom’s overall design and other fixtures.
Step 8: Installing the Countertop and Sinks
- Prepare the Countertop: Carefully place the countertop onto the vanity base. Ensure it’s level and properly overhangs the front and sides according to your design.
- Install the Sinks: Following the sink manufacturer’s instructions, drill faucet holes and install the sink(s) onto the countertop. Apply silicone caulk around the rim.
Step 9: Mounting the Vanity to the Wall
- Locate Wall Studs: Use a stud finder to locate the wall studs behind your designated vanity location. Mark their positions on the wall.
- Install Wall Cleats: Cut 2×4 lumber pieces to fit between the floor and the bottom apron of the vanity. Attach these cleats securely to the wall studs using lags or toggle bolts (depending on your wall material). Ensure the cleats are level and can support the weight of the vanity.
- Mount the Vanity: Carefully lift and position the vanity against the wall, aligning it with the pre-installed wall cleats. Secure the vanity to the cleats using screws driven from the bottom of the vanity into the cleats. Double-check that the vanity is level and plumb before fully tightening the screws.
Step 10: Installing Hardware and Finishing Touches
- Attach Drawer Pulls and Cabinet Knobs: Once the vanity is secured to the wall, install your chosen drawer pulls and cabinet knobs using the provided hardware.
- Apply Caulk: Use silicone caulk to seal any gaps between the countertop and the wall, as well as around the sink faucet base. This will prevent water damage and create a clean, finished look.
- Organize and Enjoy! With the hardware installed and caulking complete, your modern farmhouse bathroom vanity is ready for use! Organize your drawers and cabinets with toiletries and bathroom essentials. Step back and admire your beautiful DIY creation!
Additional Tips for Building Your Modern Farmhouse Bathroom Vanity
- Consider adding open shelving: Open shelving below the sink can add a touch of rustic charm and provide additional storage space for towels or decorative items.
- Install a barn door for a unique touch: Instead of traditional cabinet doors, opt for sliding barn doors made from reclaimed wood for a true farmhouse statement piece. Ensure you use appropriate barn door hardware that can support the weight of the doors.
- Accessorize with vintage hardware: Complement the modern farmhouse aesthetic by incorporating vintage-style cabinet pulls and drawer knobs.
- Think about lighting: Pendant lights or sconces above the vanity can enhance the overall look and provide task lighting for the bathroom.
By following these step-by-step instructions and incorporating these design tips, you can build a beautiful and functional modern farmhouse bathroom vanity that perfectly complements your space. Remember, this is a general guide, and you can customize the design and features to suit your preferences and bathroom layout. Happy building!








