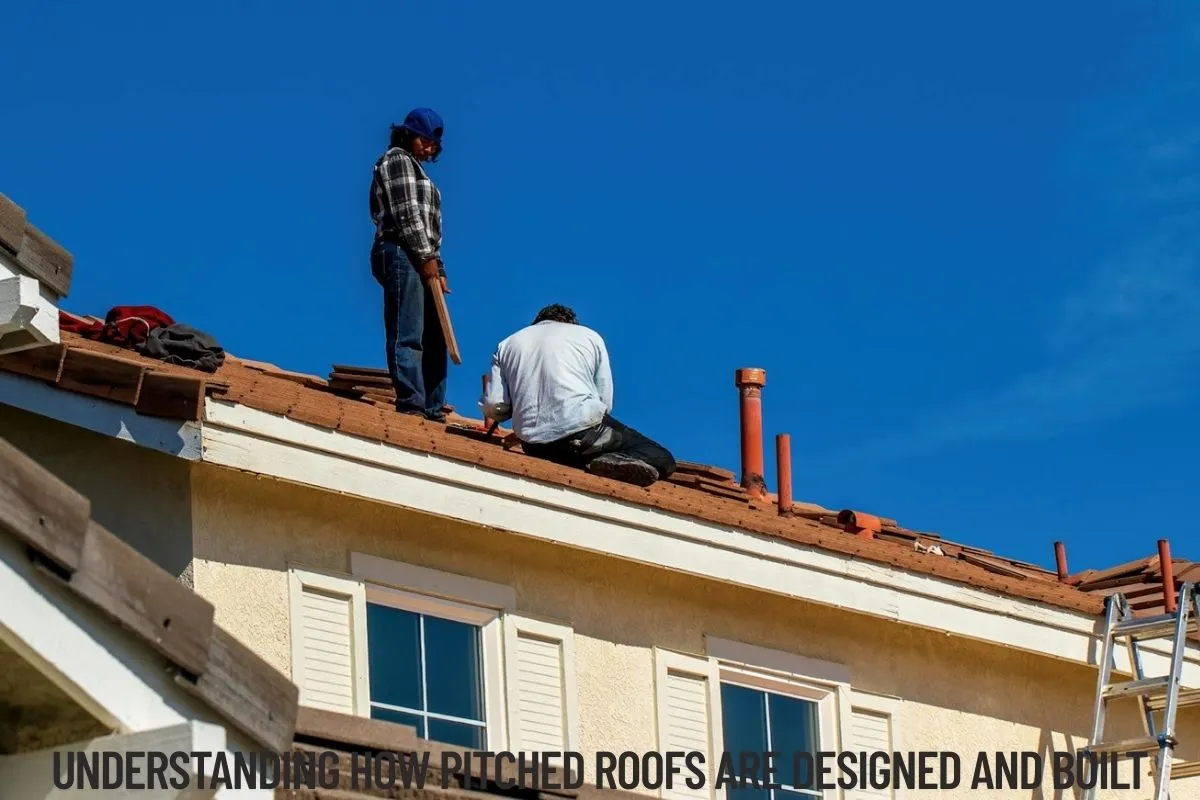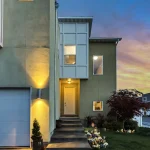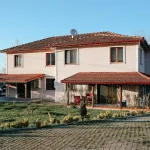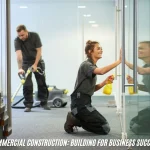When it comes to the design and construction of pitched (or sloping) roofs, architects and builders have a variety of methods and structural systems to choose from. Each approach offers its own advantages and drawbacks, and the best choice often depends on the type of building, its intended use, budget, and aesthetic considerations.
In this article, we’ll explore the different ways pitched roofs are designed and built, focusing on the main types of supports and their suitability for different projects.
Why Choose a Pitched Roof?
Pitched roofs are one of the most common roofing forms in the UK. They shed rain and snow effectively, provide an opportunity for loft or attic space, and can be highly durable when properly constructed. The pitch can vary from shallow slopes to steeply angled designs, each affecting not only the building’s appearance but also how it performs structurally.
Key Methods of Supporting a Pitched Roof
-
Traditional Rafters (Cut Roofs)
A cut roof is constructed on site using individual timbers (rafters, joists, purlins, and ridge boards).
- How it works: Rafters run from the ridge at the top down to the wall plate, with purlins or struts added for extra support on larger spans.
- Advantages:
- Flexible – architects can adapt the design to unusual shapes or extensions.
- Allows usable loft space, making it ideal for future conversions.
- Strong and durable when well-built.
- Disadvantages:
- Labour-intensive and time-consuming to build.
- Requires skilled carpentry.
- Best suited for: One-off houses, bespoke designs, and period-style properties where craftsmanship and loft space are priorities.
-
Roof Trusses (Prefabricated Systems)
Roof trusses are factory-made frames of timber joined with steel plates, delivered to the site ready to install.
- How it works: Trusses span between external walls and distribute the roof load evenly. They come in many forms, such as king post, queen post, fink, or attic trusses.
- Advantages:
- Quick to install, reducing labour costs.
- Consistent quality due to factory production.
- Suitable for large spans without needing internal load-bearing walls.
- Disadvantages:
- Less flexibility – changes to the roof shape are difficult once designed.
- Standard trusses limit usable loft space, unless attic trusses are specified.
- Best suited for: Modern housing developments, commercial buildings, and projects where speed, efficiency, and cost control are essential.
-
Purlin Roofs
Purlins are horizontal beams that run along the length of the roof, supporting rafters mid-span.
- How it works: Common in traditional construction, purlins reduce the span of rafters, allowing lighter timbers to be used. They are supported by gable walls or intermediate posts.
- Advantages:
- Strong and efficient for wide roof spans.
- Creates open loft space.
- Good for traditional aesthetics.
- Disadvantages:
- Requires careful structural support for the purlins themselves.
- Adds extra weight and material cost.
- Best suited for: Barn conversions, large rural homes, and traditional-style buildings with wide spans.
-
Steel or Glulam Beam Roofs
Modern construction often uses steel beams or engineered glulam (glued laminated timber) beams to support pitched roofs.
- How it works: Beams span across walls or columns, carrying the weight of rafters or trusses. Glulam provides the warmth of timber but with greater strength.
- Advantages:
- Can achieve very wide spans with fewer supports.
- Allows for open-plan interiors without load-bearing walls.
- Glulam is sustainable and aesthetically attractive when left exposed.
- Disadvantages:
- Higher cost compared with standard timber.
- Requires precise engineering and handling.
- Best suited for: Contemporary houses, public buildings, and designs aiming for large open spaces or striking architectural features.
-
Hybrid Systems
Many modern projects use a combination of supports – for example, trusses combined with steel beams, or rafters supported by both purlins and struts. This flexibility allows architects to balance budget, design intent, and structural requirements.
Choosing the Right Roof System
The choice between rafters, trusses, purlins, or engineered beams depends on factors such as:
- Building type and scale – A single-family house may benefit from attic trusses, whereas a large hall may need glulam or steel beams.
- Budget and timescale – Prefabricated trusses save time and cost, while traditional rafters demand more labour.
- Future use of space – If a loft conversion is planned, designs should prioritise open loft areas (e.g., attic trusses or cut roofs).
- Aesthetic goals – Exposed timber beams or glulam can enhance the interior character of a building.
Final Thoughts
Pitched roofs are far more than just a practical way to keep the weather out – they shape a building’s character, performance, and potential use of space. Whether constructed with traditional rafters, prefabricated trusses, purlins, or engineered beams, each method offers its own balance of cost, efficiency, strength, and appearance.
For architects and builders, understanding these systems ensures the right approach is chosen for every project – whether it’s a modest home, a modern open-plan office, or a striking architectural landmark.










